Story By Sonia Barney Design, Photos by Altair Productions, LLC
This unique property had been in the family for decades. In fact, this was the owner’s childhood home. It was clear it was a home that was added to over time, but the exact number of additions and renovations is not fully known.
Through this renovation, we found layers of wallpaper and hidden framing indicating old window locations. What is now an interior wall was at one point likely an exterior wall. The lava fireplace–love it or hate it–is structural, meaning they built the entire chimney and wall out of the lava stone. We knew going in this would be a labor of love and would require creative space planning and patience as we did not know what we would uncover.
As you can see from the “before” plan and pictures, the original kitchen had a tiny footprint. Appliances were shoved next to each other and there was very little storage. Our goal was of course to make the biggest kitchen we could with the client’s permission to extend into the garage. After showing our clients the various space planning options, we excitedly settled on the “mega island” plan (so much our favorite that we gave it a pet name).
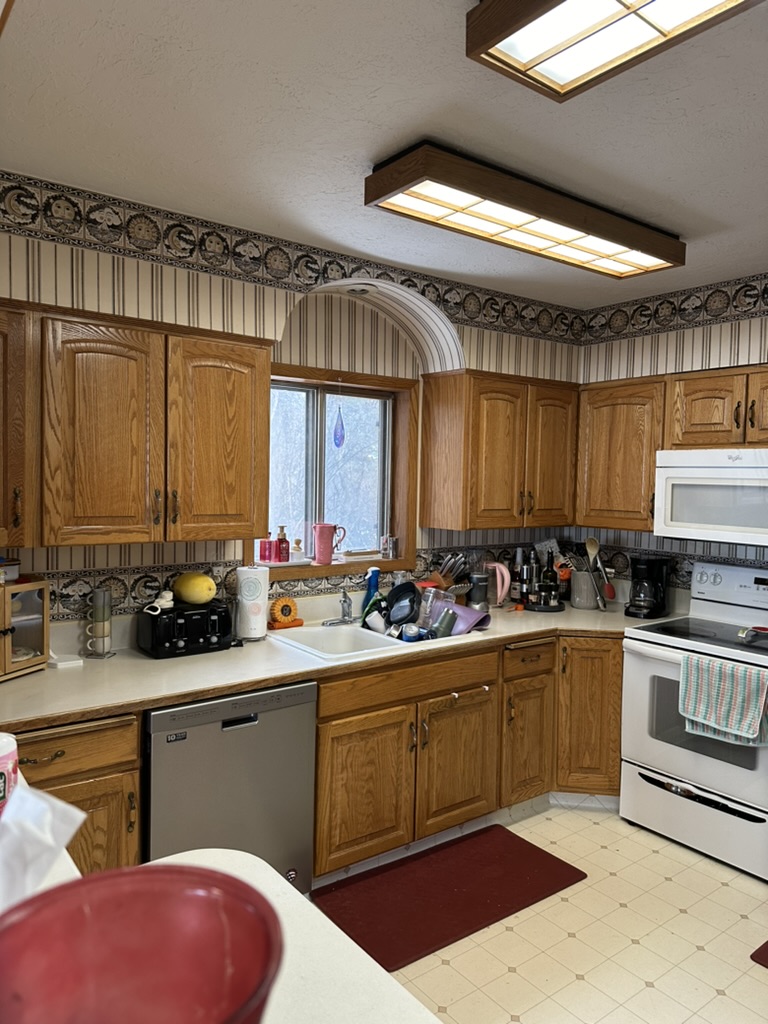
Before
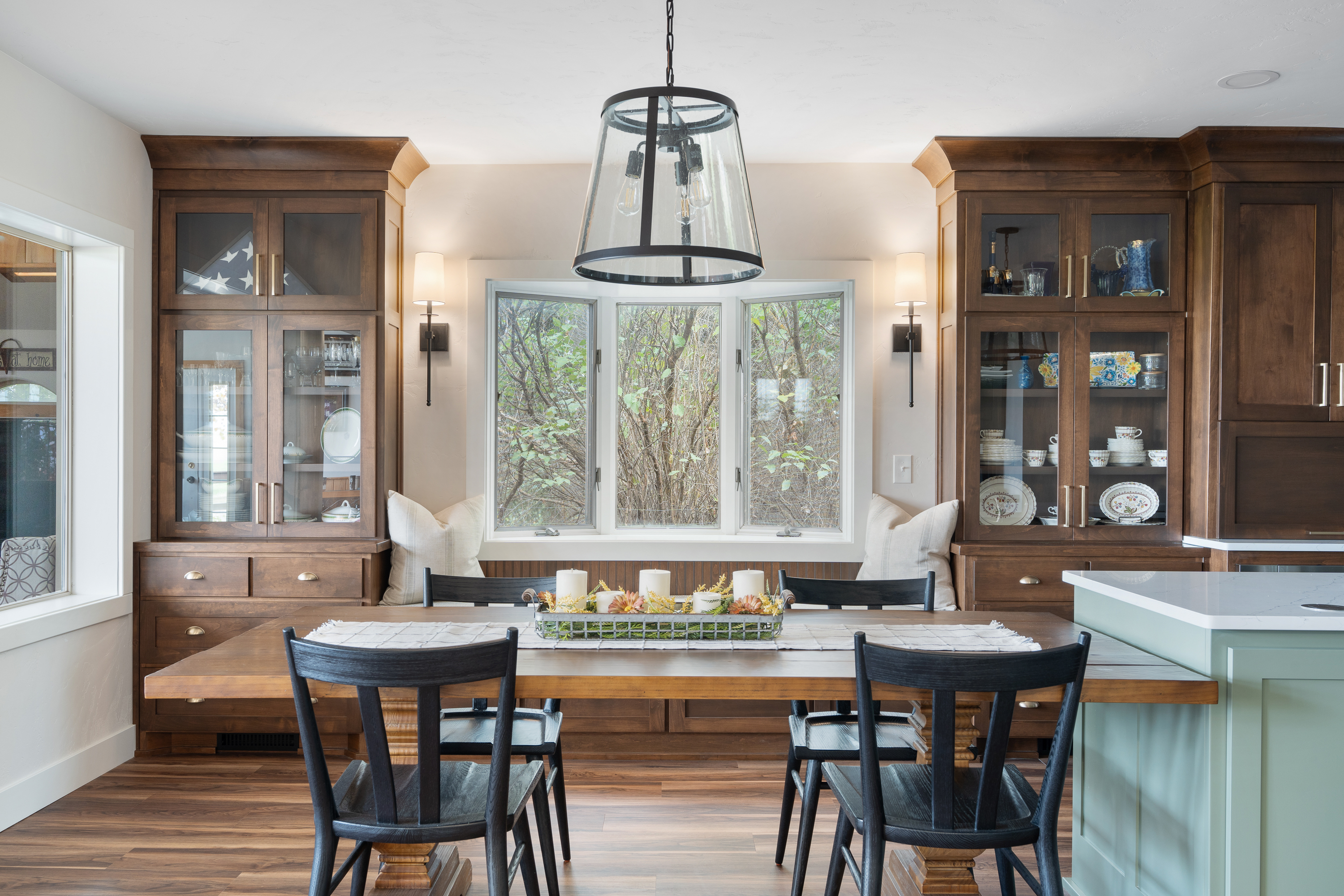
After
Aptly named, this plan showcased a huge island that spread the entire length of the original kitchen into the dining area. The new dining table would butt right into it continuing the feel of the mega island. No longer would the kitchen be separate from the dining.
It would become one large entertaining space with easy access to the recessed refrigerator, dry bar, hidden pantry and dining window seat.
The kitchen was not the only area to get a facelift. The seating area, though small in actual size, feels much bigger. Why? Because we hid the dark lava rock behind a thin stud wall and incorporated lighter colors, accent lighting and recessed display cabinets.
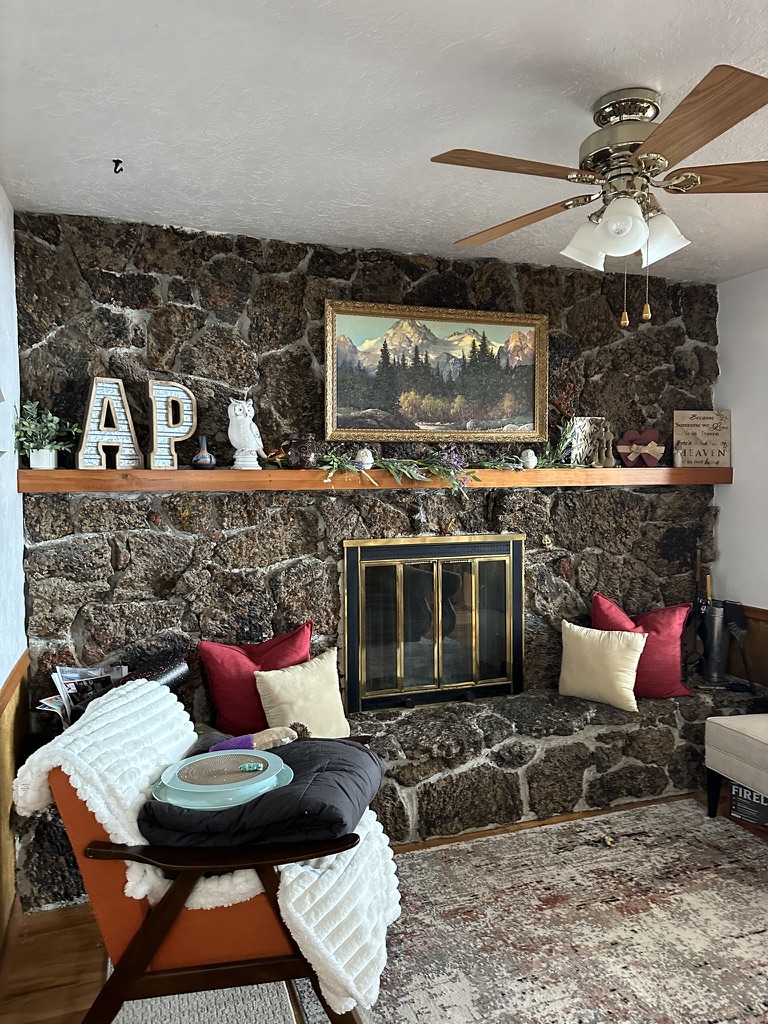
Before
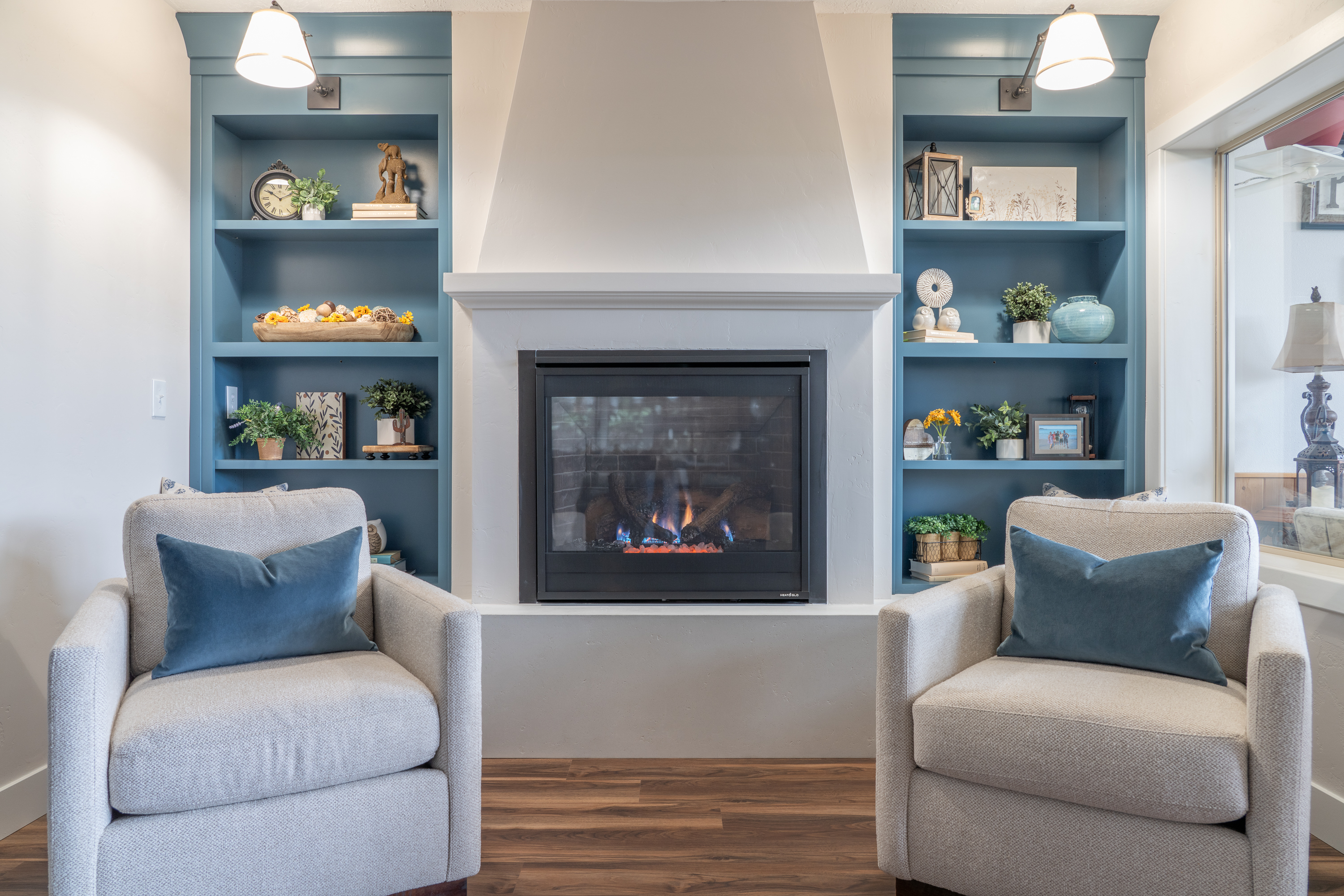
After
Maybe not the showiest areas of the home, the pantry and laundry are now aazing workhorse spaces. By eliminating the entrance to the kitchen from the garage, we needed to make the laundry feel more open and accessible. This is where creative space planning came into play. By eliminating two small closets, we increased the laundry room size and added a mudroom bench area. Hidden behind what appears to be a tall cabinet is the new pantry that was built into the garage and is almost as big as the original kitchen. It boasts a large working countertop and lots of built-in cabinets. And you can’t go wrong with the “Costco” door so it’s easy to drop off groceries into the house.
Obviously, space planning is one of our favorite tools in kitchen design. But we can’t forget the use of color, lighting and style. Warm tones, moody colors and rich woods are back with a vengeance. We loved incorporating the oversized lighting and cozy. Although it is all new, we wanted to honor the history of the home with traditional farmhouse styling. Our goal is for people to walk in and think it was always meant to be this way.
About Sonia Barney Design
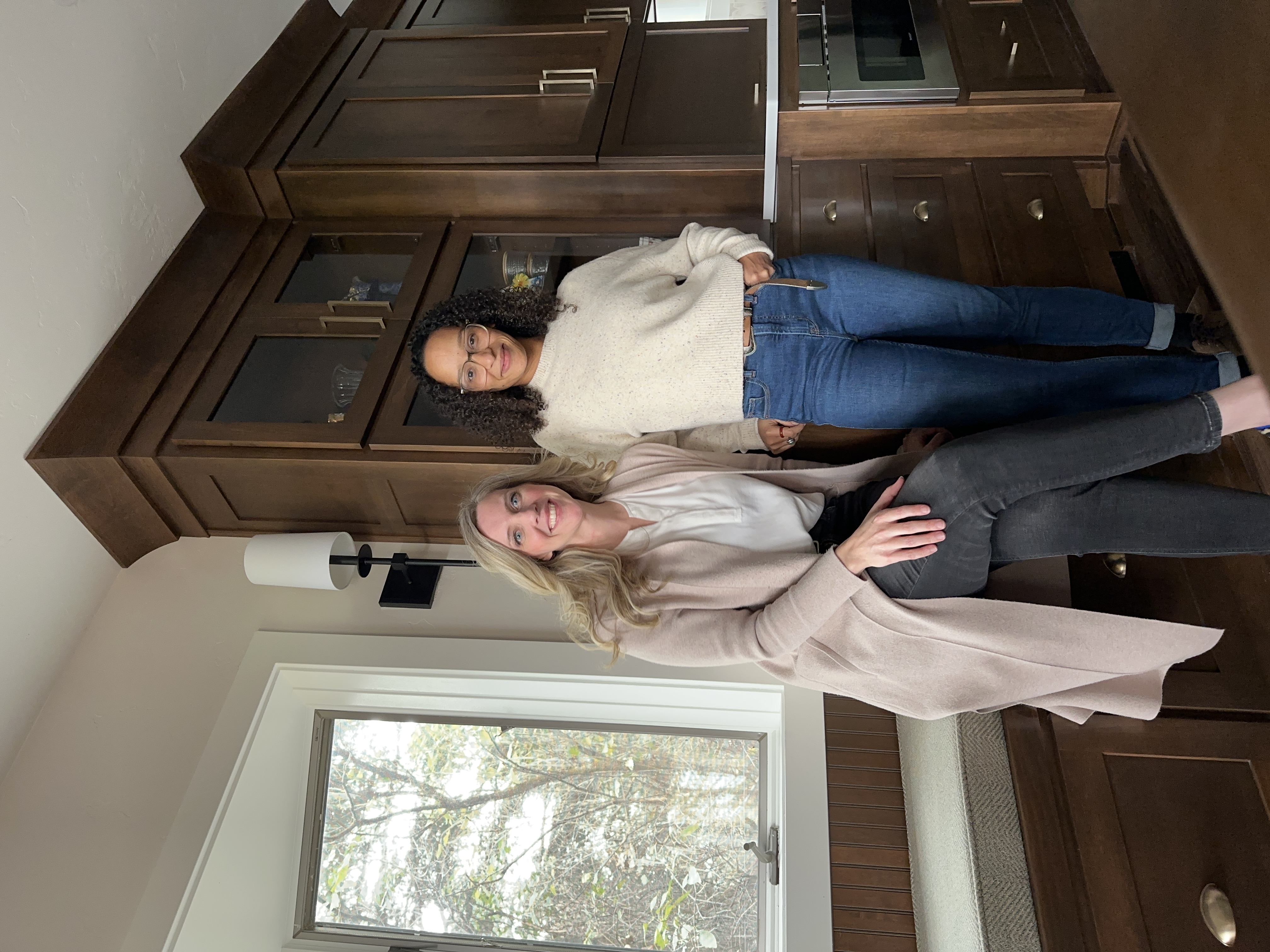
Sonia Barney Design, a 10-year-old company, specializes in interior planning and full-service design. We are self-proclaimed design nerds who love space planning, color, cabinetry and organized designs. We guide you through the design process to make intentional decisions that elevate your space to support your exceptional life. We serve East Idaho and beyond with top-notch service and the desire to make your home or business reflect your unique life.
Designing a Community
We are currently trying to build an East Idaho Interior Design Community that supports our local designers and industry partners. Through this group we desire to increase awareness of interior design services available to our region, provide learning opportunities to promote quality services and products, and build a collaborative community that supports one another. We are eager to include designers of all ages and experience. Please reach out to Sonia Barney Design if you would like to join this group.