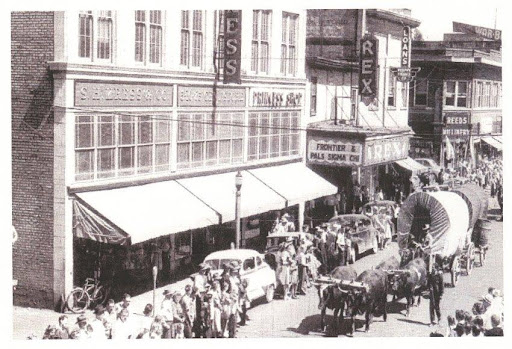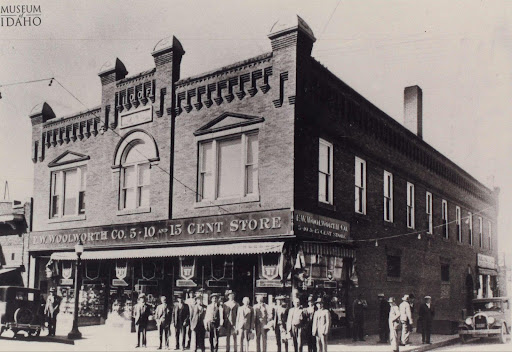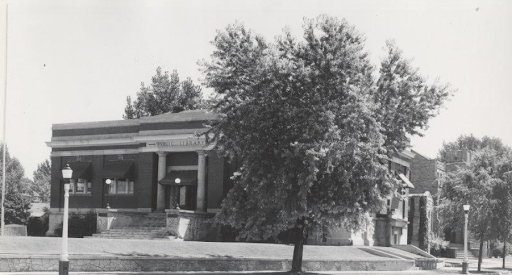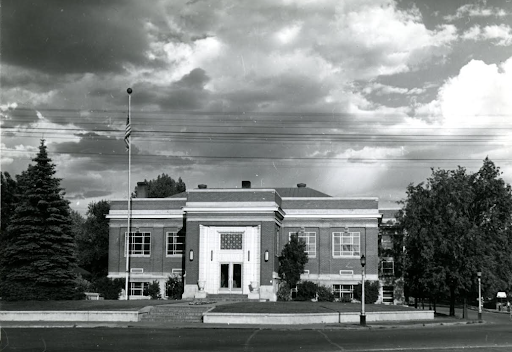Idaho Falls, originally named Eagle Rock, has a fascinating history dating back to 1864 when entrepreneur Matt Taylor completed “Taylor’s Crossing," a toll bridge on the Snake River. The establishment of railroad shops by the Utah and Northern Railway Company in 1880 led to economic growth, fueling a population boom. Today, Downtown Idaho Falls retains its historic charm, characterized by unique buildings from the late nineteenth and early twentieth centuries, showcasing distinct architectural styles and ornate features, often overlooked by passersby.
Go on a quick jaunt downtown and uncover fascinating insights into the town’s history while admiring some of the city's most iconic buildings, all of which are on the National Register of Historic Places.

Parade on Park Avenue (c. 1940) | Courtesy of Museum of Idaho
Kress Building
451 Park Avenue
Built between 1930 and 1932 for S.H. Kress and Company, the Kress Building epitomizes Renaissance Revival architecture, drawing inspiration from Italian classical designs of the 15th and 16th centuries. Its solid, block-like structure, intricate decorative elements, and symmetrical arrangement of windows reflect the elegance and grandeur of this architectural style rarely seen in Idaho.
Admire the stunning terra cotta facade of the building—a rare sight, given the scarcity of terra cotta applications in Idaho beyond decorations. Terra cotta, a clay-based ceramic renowned for its grand allure and resilience, was a rarity in East Idaho due to limited availability. It often required importation from Europe or sourcing from specialized local ceramicists elsewhere in the United States. Consequently, traditional masonry, being more cost-effective, prevailed in Idaho's architectural landscape.

International Order of Odd Fellows Building (c.1909) | Courtesy of Museum of Idaho
International Order of Odd Fellows Building
393 Park Avenue
The I.O.O.F. building was erected around 1909 by the International Order of Odd Fellows, a fraternal organization akin to Freemasons. The top level of the building was reserved for their own activities and ceremonies, while the bottom floor and basement were rented out to various businesses, including the Star Theater, a “raucous vaudeville establishment,” a grocery store, and a mortuary.
This imposing brick structure is a rare surviving example of Romanesque Revival architecture, characterized by its robust construction featuring substantial walls, rounded arches, sturdy columns, barrel vaults, towering spires, and intricate arcades.
Look up to admire the Odd Fellows logo displayed in the stained glass window, symbolizing the organization's core principles of "Friendship, Love, and Truth."
Hasbrouck Building
362 Park Avenue
The Hasbrouck building is considered Idaho Falls’s best surviving example of a stone masonry commercial building. Commissioned by Herman J. Hasbrouck, a prominent lawyer, its construction commenced in 1895. Initially comprising a single story with a basement, a second floor was added by 1905.
In the nineteenth century, stone construction emerged as a prevalent choice for commercial buildings in southern Idaho, serving as an alternative to brick. Characteristics typical of this trend and reflective of the Romanesque Revival style include the coursed veneer front wall, denticulated cornice, and keystoned segmental arches.
Take a step back to admire the stone masonry. And did you notice the inlaid lava rock on the side of the building? Due to the region's volcanic activity, lava rock is abundant in East Idaho, making it a cheap and efficient building material. Lava rock was not just useful due to its durability, stability, and thermal properties, it also offered a unique, rugged look that appealed to some builders’ aesthetic.
The Hasbrouck Building was one of the few buildings to withstand a great fire that devastated Broadway in September 1904.
Carnegie Library (now Museum of Idaho)
200 N. Eastern Avenue
From Park Avenue, head east on Broadway and cross Yellowstone Highway. Just ahead, you’ll find Idaho Falls’s original Carnegie Library.
The Carnegie Library, now part of the Museum of Idaho, was finished in 1916 after the Village Improvement Society, a group of women dedicated to improving the then-rough-and-tumble town, secured a Carnegie Foundation grant to help fund the project. The two-story brick building, also featuring a raised basement, was constructed in the Renaissance Revival style. Many original features remain intact, such as its block-like structure, flat roof, and symmetrical windows. Later, a central projecting entrance pavilion was added in 1938-40 as part of a Public Works Administration project in the trending Art Deco style — a prominent decorative style that originated in 1920s France and flourished during the 1930s.
Compare the two photographs below. What differences do you notice in the photograph from c.1925 versus the photo from 1952 – and the structure today?

The Carnegie Building (c.1925) ^ | Courtesy of Museum of Idaho

You can dig deeper into the history of Idaho Falls in the Museum of Idaho’s flagship Idaho exhibit, Way Out West, which features an expansive collection of artifacts and historic photographs, intricate displays of old Eagle Rock storefronts, local stories, and more.